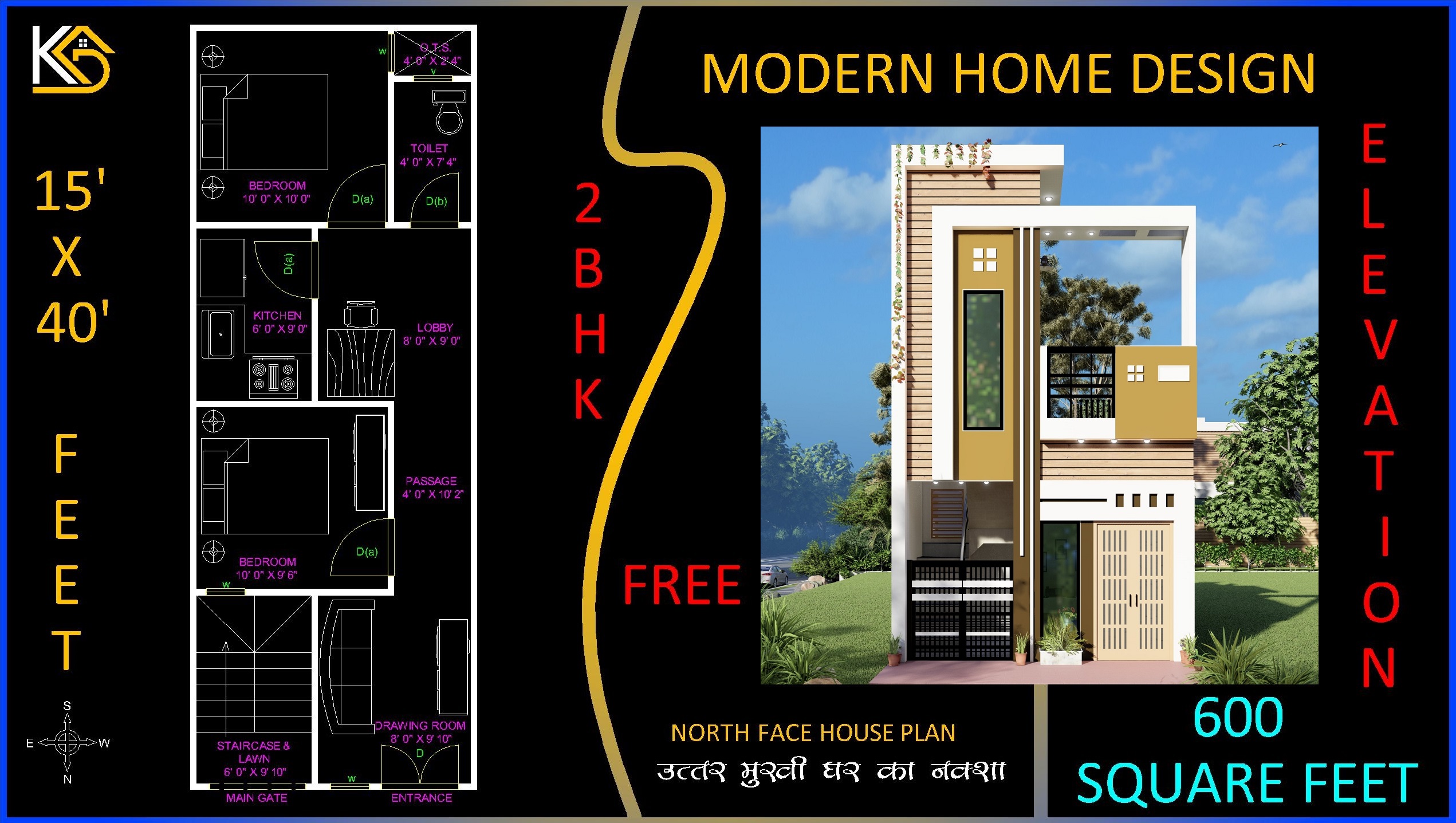Plan Details
15'X40'(600 Square Feet)/ 4.6X12.2(55.74 Square Meters)/ 66.67 Square Yards/ 2.20 Marla/ 1.20 Biswa Home Design


600 SQUARE FEET, 15X40 FEET, NORTH FACE, 2BHK, G+1, 600-1C
"Welcome to our captivating house design tour! Step into a world of modern living within the confines of this thoughtfully crafted 2BHK G+1 house. With a generous area of 600 square feet and a spacious 15x40 feet layout, this charming NORTH-facing abode offers the perfect blend of functionality and style. Discover an inviting living space, a cozy bedroom, and a smartly designed kitchen, all meticulously designed to make the most of every square foot. Join us as we explore the exquisite details and clever design elements that make this house a true gem. Whether you're seeking compact luxury or efficient living, this 2BHK marvel has it all. Watch now to embark on a journey through innovative architecture and space optimization!"